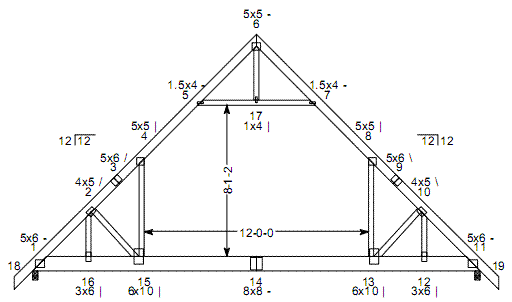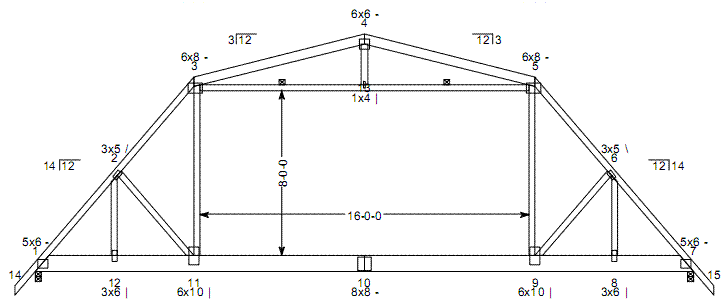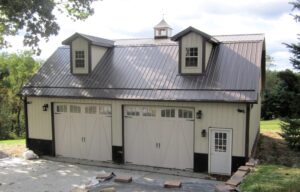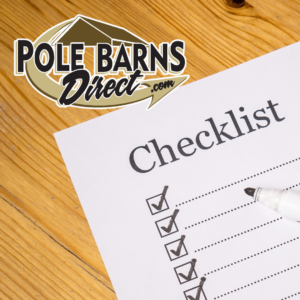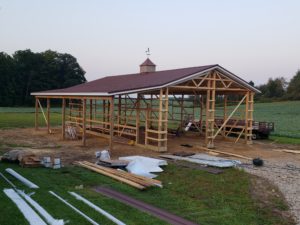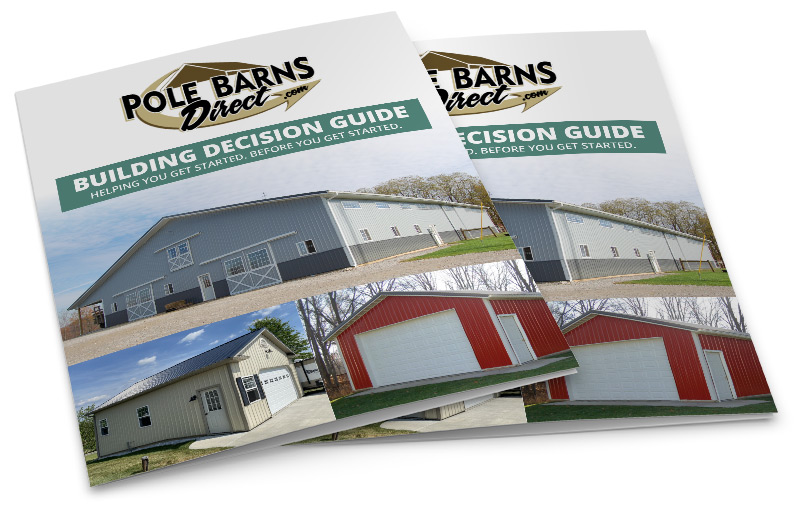The roof trusses are a critical component in any structure. At Pole Barns Direct, we don’t cut corners, period. We have our own truss plant with a team of expert designers and truss builders on location. Our in-house truss design and manufacturing means no middle-man telling us what we need, which equals higher quality and better pricing for you.
(Note: Trusses featured are only available as part of building packages. Pole Barns Direct does not sell trusses individually at this time.)
Designed with safety in mind!
Our standard pole barn trusses use an agricultural loading of 25-5-2. These numbers refer to pounds per square foot (PSF), and could change depending on where you live.
A quick explanation of what the numbers mean:
- 25 = the roof live/snow load, or material that comes and goes from the roof. This is the standard load for central Ohio. You can contact your local building department to find out your live/snow load.
- 5 = the roof dead load, or material that is there to stay. With a typical pole building, this is the wood purlins spaced 24” on center, single bubble vapor barrier and metal roofing. This number would only change if your municipality requires a heavier load.
- 2 = the ceiling dead load or materials hanging from the trusses. A 2 is used for an open or unfinished ceiling.
Finishing your ceiling?
If you plan to finish the ceiling of your pole building with metal or gypsum board and pole barn insulation, be sure to let us know so we can design a heavier load on the bottom chord of the truss. For a metal ceiling with pole barn insulation we recommend a 5 psf load. For gypsum board and pole barn insulation we recommend a 10 psf load. These are fairly standard loading numbers, but we always recommend that you check with your building department to find out their requirements.
Buyer Beware
Our pole barn trusses are engineered to be placed 4’ on center. Beware of kits that space their pole barn trusses more than 4’ on center. These pole barn trusses are much harder to set in place, and the greater spacing can displace the load, causing the trusses to fail. One sign of a cheaply made pole barn is trusses that are spaced over 4’ on center.
Custom Trusses Available
Looking for something besides a common 4/12 pitch roof for your post frame building?
Ask us about the custom truss options pictured below.
(Truss drawings below are sample only. Truss dimensions and other specifications for your actual building may vary.)
(Note: Custom trusses not available to all locations. Please contact us to check availability.)




