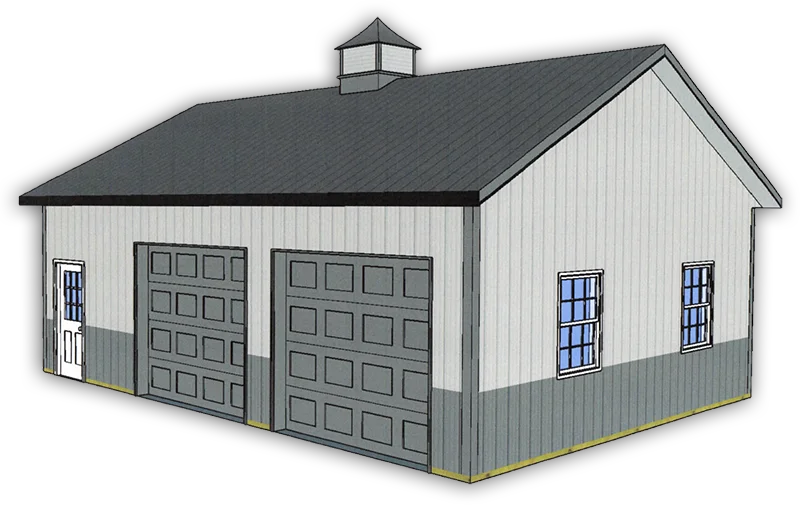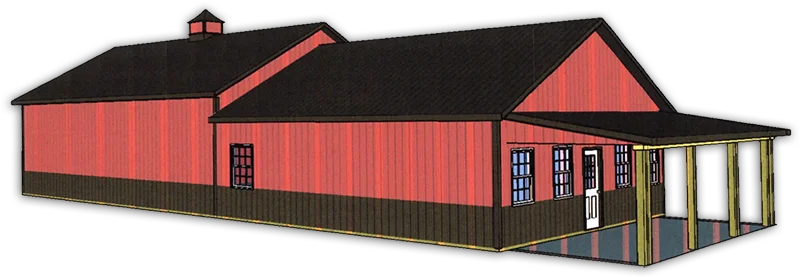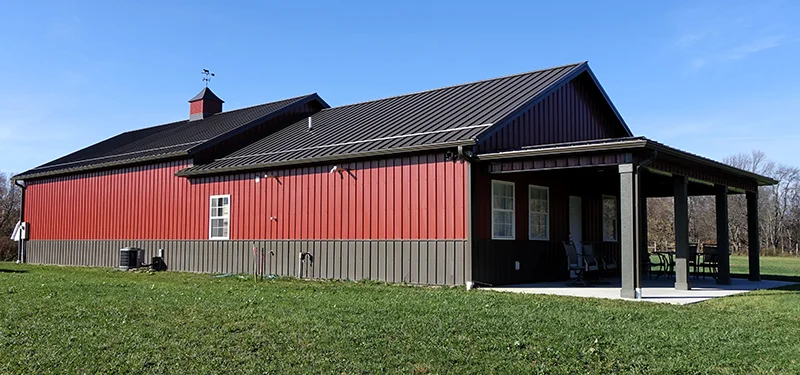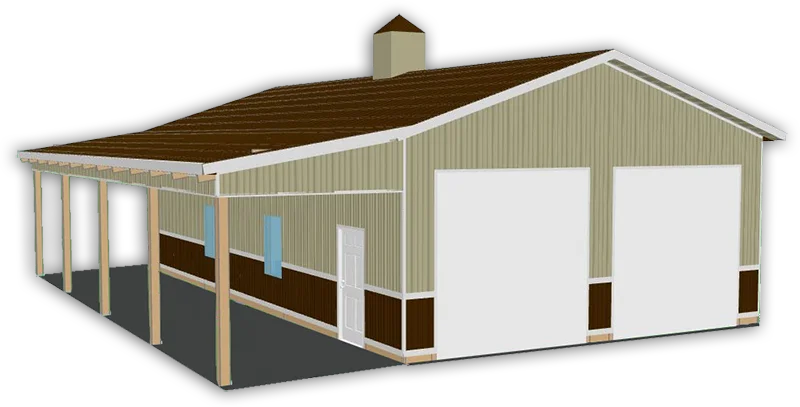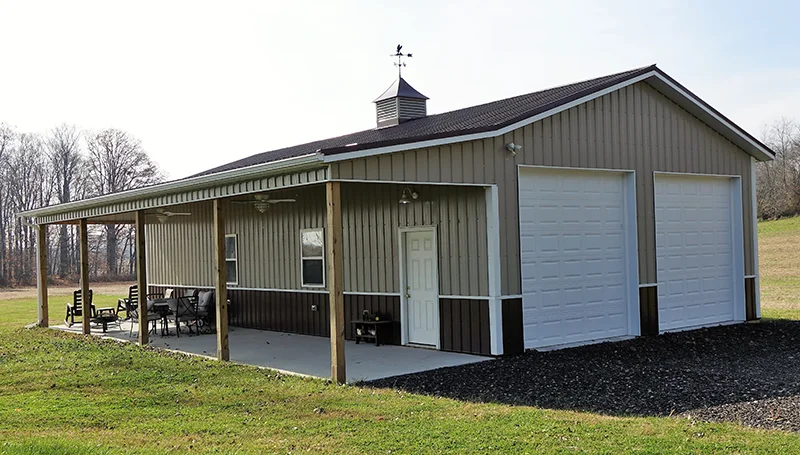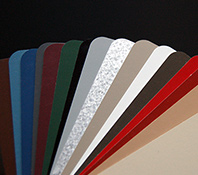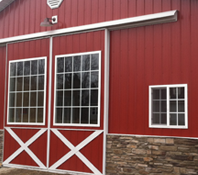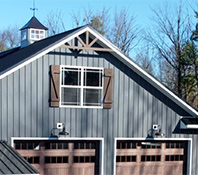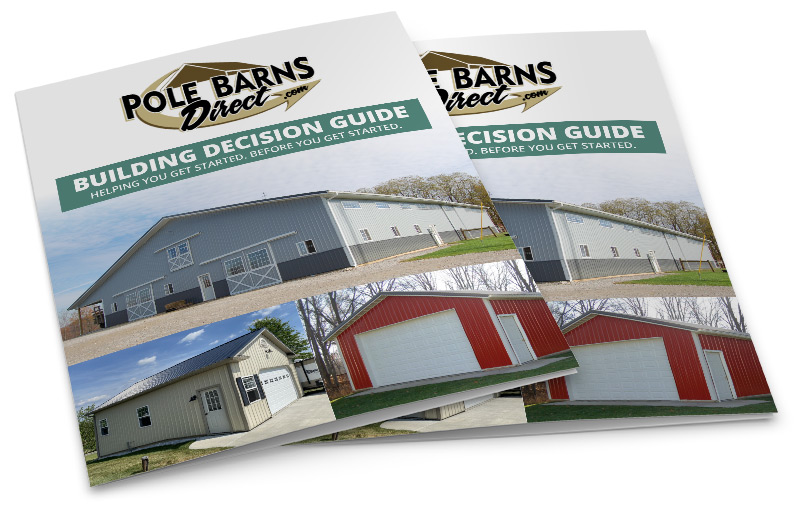Brainstorm Your Building in 3D
Work with a Pole Barns Direct estimator to plan your building from start to finish. We take your design specs and preferences, then use 3D modeling software to fine tune all of the details.
- Get advice on building placement, site grade, access, water control, other potential issues, etc.
- Talk through your design ideas, explore options and get your questions answered.
- Collaborate with one of our skilled pole barn estimators to design and price your custom pole building.
- See interactive 3D renderings to configure door and window placement.
We Guide. You Design.
Through on-site meetings, 3D renderings, and lots of listening to you, we’ll make sure your building is designed to meet your needs!
From 3D Renderings to Final Construction
