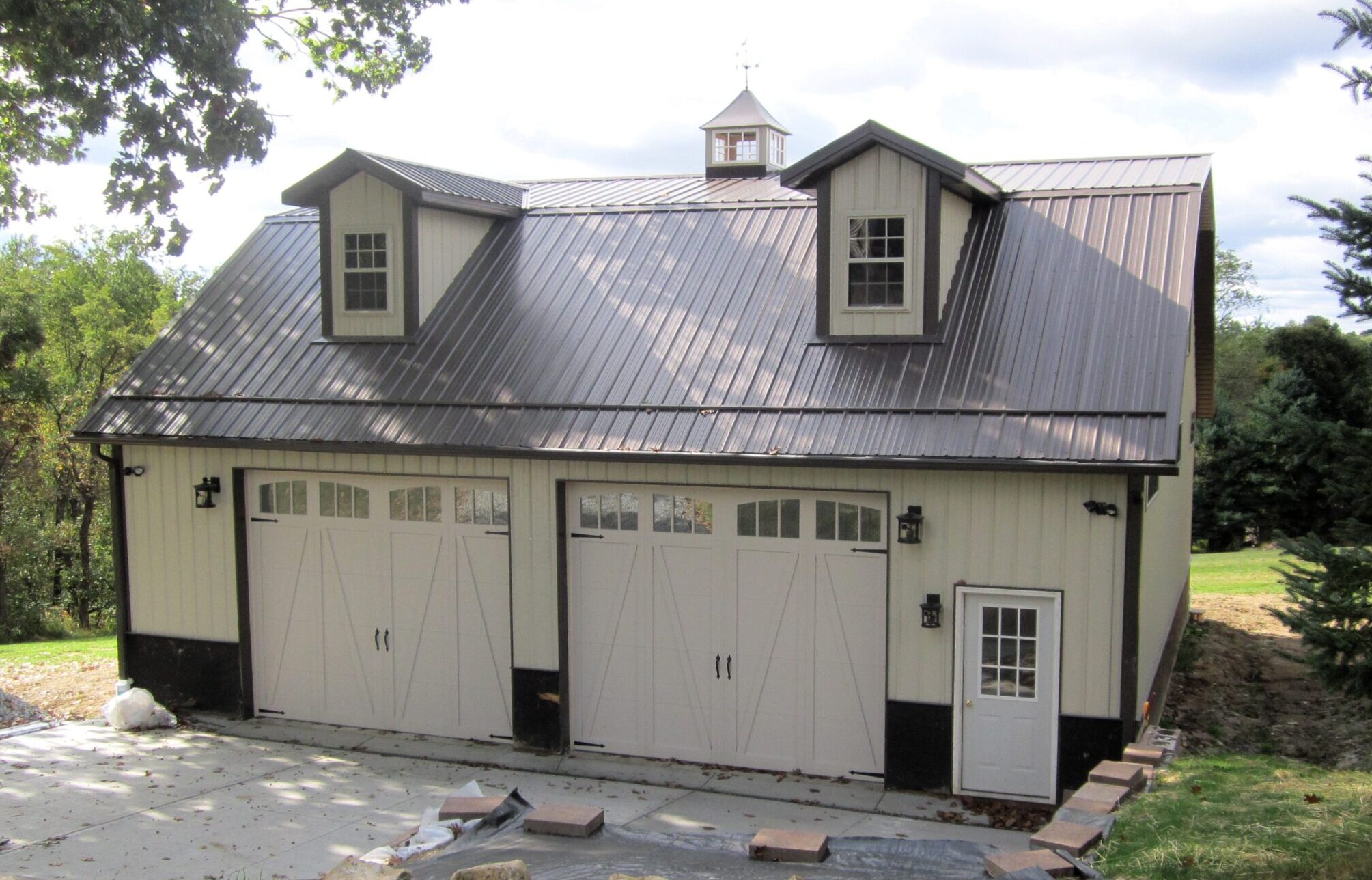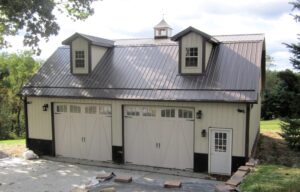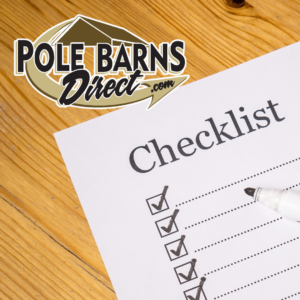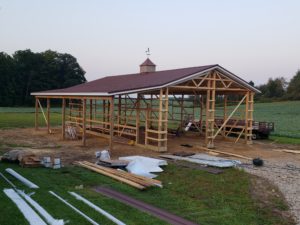This is a question we get fairly often. The short answer is yes, you can. However, there are several factors you’ll need to consider as you think through this design option for your building.
Types of second floors
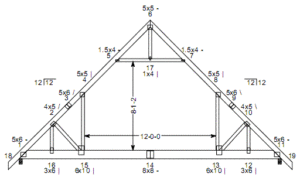
There are three main ways Pole Barns Direct can add a second floor to your building. If you want a full second floor that spans the entire length of your building, your best bet will probably be to go with attic trusses or gambrel trusses. Both of these types of trusses are designed with the space and support for the second floor room built into the trusses themselves, and would need no additional support posts underneath for the floor. Both styles will give you an upstairs room that is between 12’-16’ wide, running the length of the building.
Attic trusses give you a standard peaked roof, but will include space for a room up in that peak. The upstairs room will have a sloped ceiling due to the shape of the trusses, as pictured.
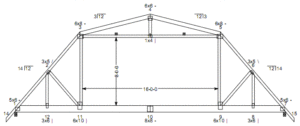
Gambrel trusses have multiple pitches and create a roof profile that is often referred to as a “barn roof.” Gambrel trusses create a square room with a flat ceiling, as you can see in the diagram below.
The third option to achieve a second floor in your pole building is to add a loft or mezzanine in part of the building. In order to construct a loft, we typically need to make the sidewall of the building 16’-18’ tall to allow enough head room above and below the floor of the loft. What you plan to use the loft area for determines how much clearance you’ll need. One disadvantage to adding a loft to your building is that we typically need to add posts to support the loft framing, which interrupts the clear-span space that makes post-frame construction so popular.
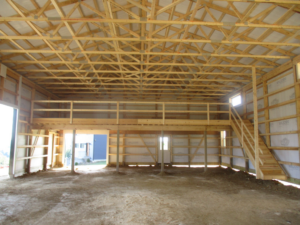
Cost
There’s no way around it. Adding a second floor, no matter which option you choose, does add to the cost of your building. Switching to attic or gambrel trusses typically adds 75-85% to the total cost of the building (vs. common trusses with no second floor). Attic and gambrel trusses are more expensive to build because they are bigger and heavier than standard trusses. They also have to be installed 2’ on center instead of 4’ on center, so you will need twice as many trusses. Plus, they are much more labor intensive to install and may require the use of a crane, depending on how big the building is. A loft can sometimes be a less expensive option, but it still requires additional material and labor to construct. There are several variables in size and options for lofts, so an estimator can help you figure out how much your specific loft design will cost.
Zoning and Building Departments
Something else to consider is how your specific zoning and building departments each handle buildings with second floors. On the zoning side, some areas have height restrictions that may not allow your building to be tall enough to accommodate a second floor. Your building department may also have specific code requirements for buildings with a second floor. For example, in Ohio, most building departments require stamped drawings from a licensed architect for any building with a second floor. Some PA building departments also have similar stipulations.
We do want to note that buildings given agricultural status are often exempt from the requirements mentioned above, but it’s always best to talk to your zoning and building department to find out exactly. See our article “How Do I Know What I’m Allowed to Build?” for help navigating that process.
Other Considerations
There is one simple consideration that often gets overlooked when people are considering adding a second floor – How much do you really want to walk up steps or carry items upstairs? Depending on what you plan to use the space for, you may get tired of lugging those Christmas decorations or patio furniture up and down the steps.
Another thing you’ll need to think about is how you plan to use the upstairs space from a weight perspective. A loft built to store Christmas decorations is not going to be suitable for hay storage. If you plan to store heavy items on your second floor, you’ll need to be sure to talk with your estimator about that so they can design your building accordingly.
Other options
If, after reading this article, you’re thinking maybe a second floor isn’t really a great fit for your needs or budget, we’ve got good news for you. There are a couple other options you can contemplate to get the space you need.
Increase the size of your building
If you have the room on your property, it can be much more cost effective to simply make the ground floor larger, rather than adding a second floor to gain square footage. And you can easily add interior framing to section off a room if you want a separate space for storage or other use.
Spread-web trusses
Depending on what you need to store, spread-web trusses might be an option as well. Spread-web trusses are similar to common trusses, but the framing in the middle of the truss is spread apart to create a space where plywood can be put down to create a storage space. It’s only a crawl-space type area, and only for what we would call light storage, but if you just need a spot to throw some boxes, that might be a good option for you. Spread-web trusses are similar in cost to common trusses, and don’t usually have any extra requirements from zoning or building departments.

So can we do a second floor for your building? Absolutely. However, we always want to be honest with our customers and help you get the most for your building investment. So we’ll be glad to help you look at all the options and advantages/disadvantages, and see what building design will truly be the best for you.


