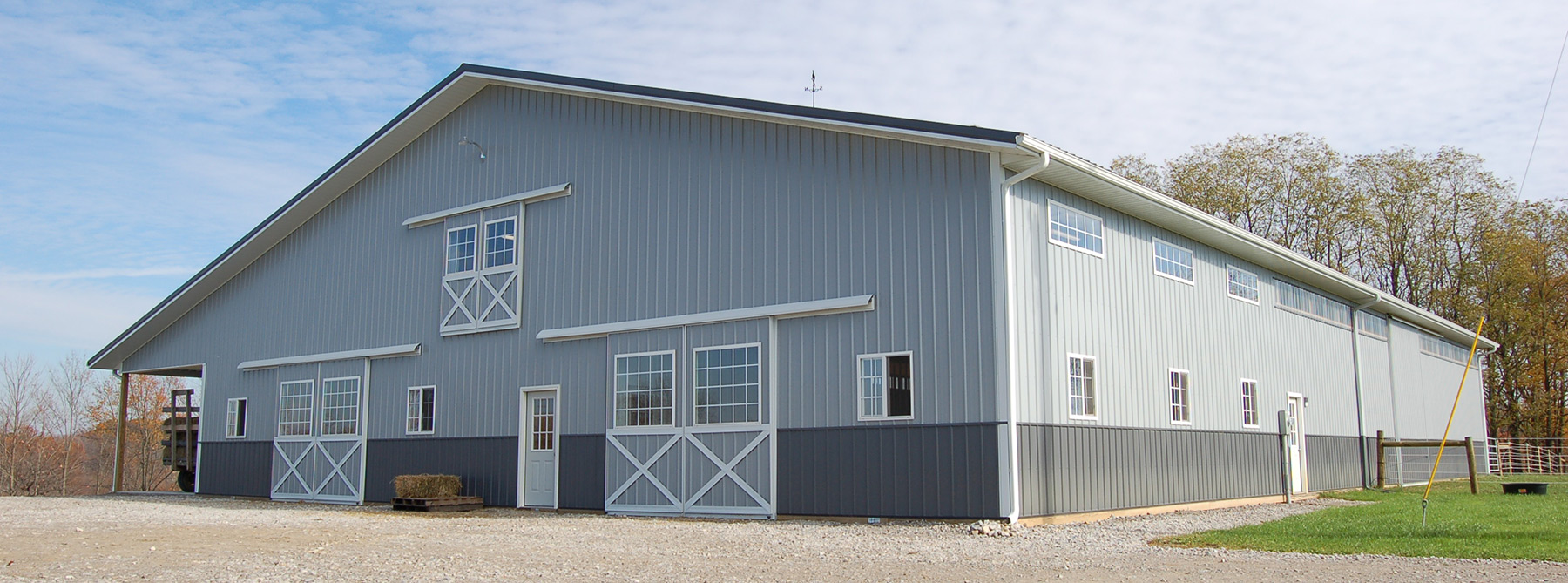Building Type
Building Size
72' wide x 120' long x 16' tall
Colors
- Charcoal Roof & Wainscot
- Light Gray Walls
- White Trim
- More Color Options
Standard Features
- 29-gauge steel siding and roofing with lifetime paint
- Trusses spaced 4′ on center, posts spaced 8′ on center
- Gable end posts continuous to the roofline
- Vapor barrier under roof metal
- Vented ridge and soffit
Project Video
Custom Features
- 72′ x 82′ indoor riding arena
- 16′ x 60′ open lean-to
- (2) 48” cupolas with horse weathervanes
- 8 horse stalls with sliding doors
- Horse wash stall
- Hay storage loft with hay access door
- Wash/lounge room and arena viewing area
- Tack lockers and feed storage
- Cathedral ceiling in stable area with white metal liner panel


