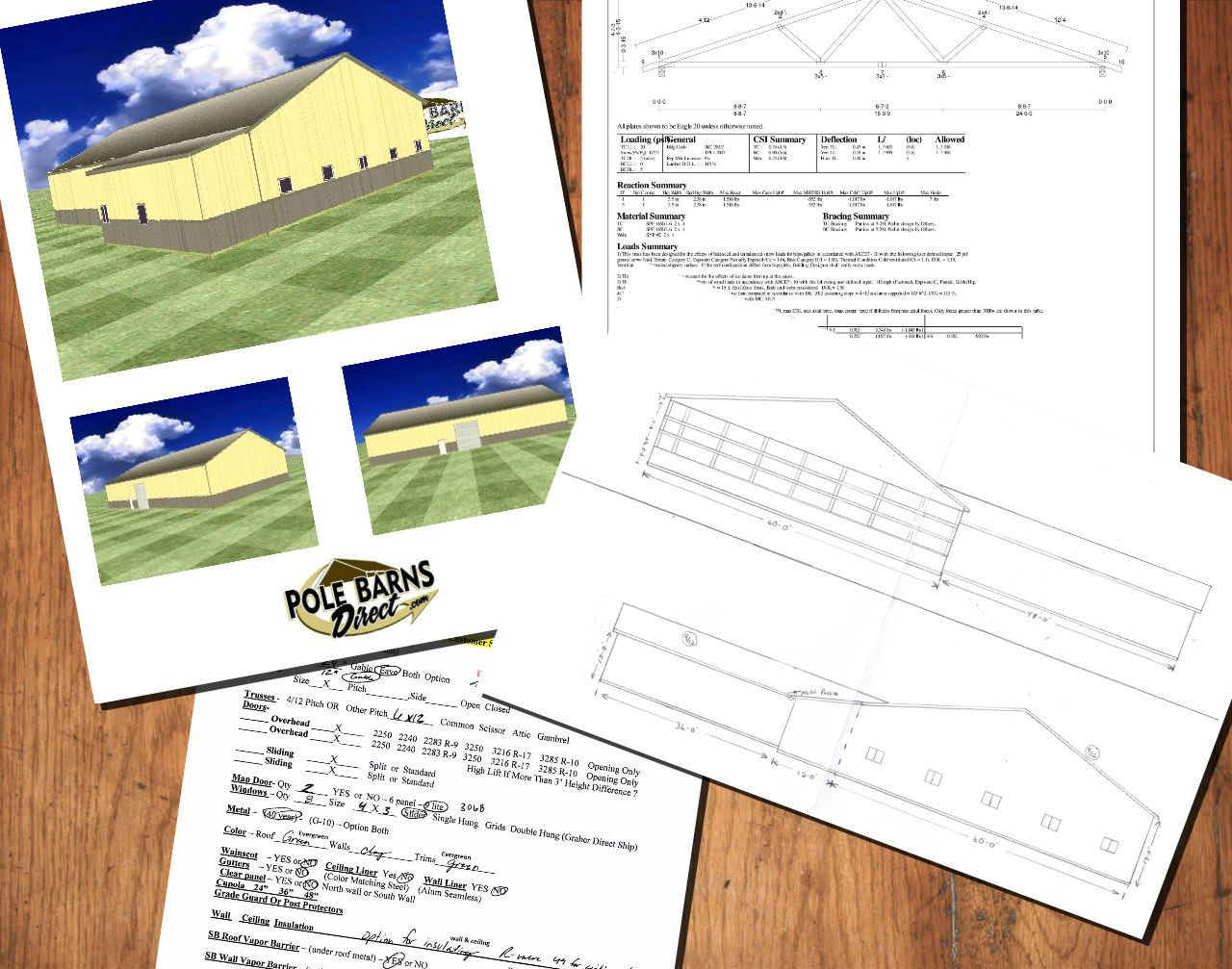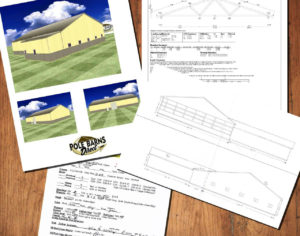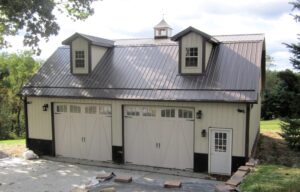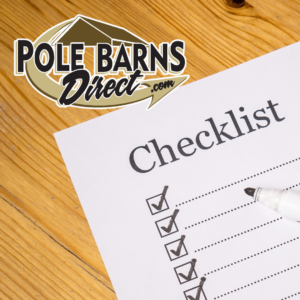Picture this:
You’ve spent months poring over pictures of pole buildings and all the available options.
You finally narrowed down what you want, got a quote from a reputable company, signed on the dotted line, paid your down payment, and the materials were delivered in a neat stack last week.
The posts went in two days ago, and now you’re standing in the backyard watching the crew finish the framing. Pretty soon they’ll start hanging that gorgeous black roof metal you picked out.
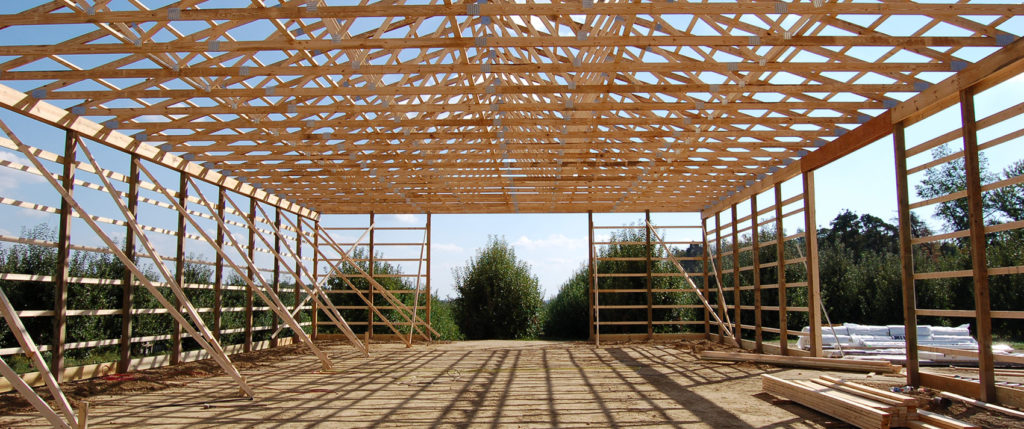
Out of the corner of your eye, you see a car pull up, and an official-looking man with a clipboard gets out. He walks over and proceeds to tell you that the crew must stop construction immediately and take down everything they’ve done so far.
Wait, what?! Why on earth would they do that?
Because your pole building is too close to the neighbor’s property and your own septic system, and you didn’t pull the proper building permit for the project or have the post holes inspected before they started framing.
So the zoning and building departments are shutting. it. down.
Oh come on, they can’t do that, can they?
Yes. Yes, they can. We’ve seen it happen, unfortunately.
So what’s the one thing you should do before you design your pole barn, before you get any pricing, and FOR SURE before you sign any paperwork?
Contact your local zoning and/or building department to find out what you’re allowed to build.
One, maybe two, quick phone calls can spare you the nightmare described above.
(We say one or two because depending on your location, you may have both a zoning and building department, or only one of the two. Every county, municipality, and township – borough, for our PA friends – is different.)
What’s the difference between the two? It’s fairly simple:
Zoning Department – cares about the what and where
○ What the building will be used for (agricultural, residential, commercial)
○ What size the building can be
○ Where the building can be located on your property
Building Department – cares about the how
○ How the building will be constructed, both materials used and how the materials are put together
Here at Pole Barns Direct, we’re so serious about this, we won’t finalize any plans or contracts until you have all your permits in hand. During the design/quoting process, we’ll make sure that every aspect of your pole building will meet your local and state building code, and we’ll make sure you have the documents you need to get your permit.
For your peace of mind and ours.
If your builder doesn’t design your pole barn package to meet the specific code requirements for your area or isn’t familiar with the permitting process in general, you just might be setting yourself up to star in the drama we described above. Please proceed with caution! (Or just call Pole Barns Direct and we’ll make sure it’s all handled properly.)
Do yourself a favor and do your homework before you start planning your pole barn – contact your local zoning and/or building department.
Check out this handy guide we’ve created if you want some help navigating what information you need.
It might not be as much fun as perusing post frame buildings on Pinterest, but it’s a crucial step.
P.S. We know navigating building code can be overwhelming sometimes, so if you have questions about what information you need to gather or what questions to ask, please contact us! We’ll be happy to help you figure it out.


